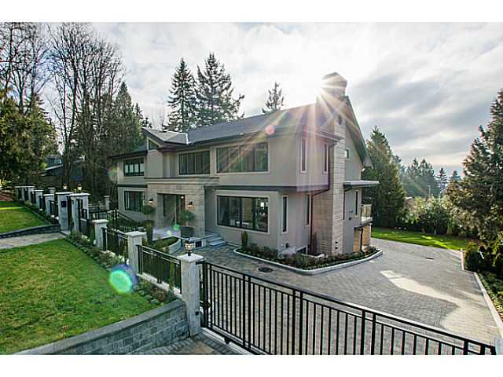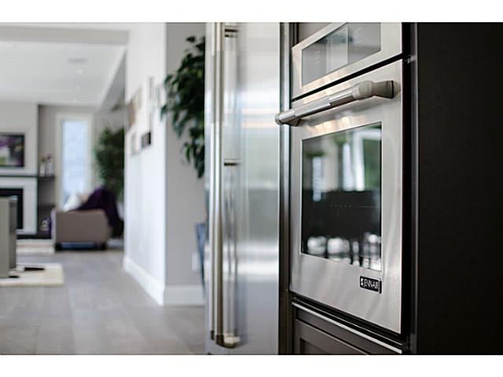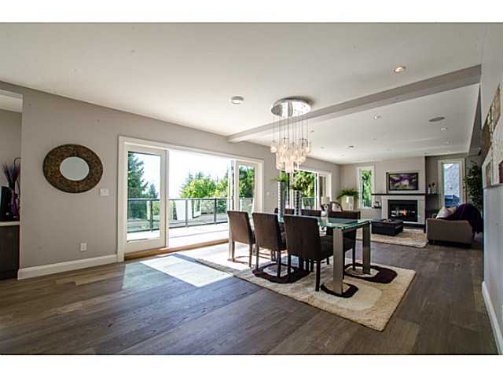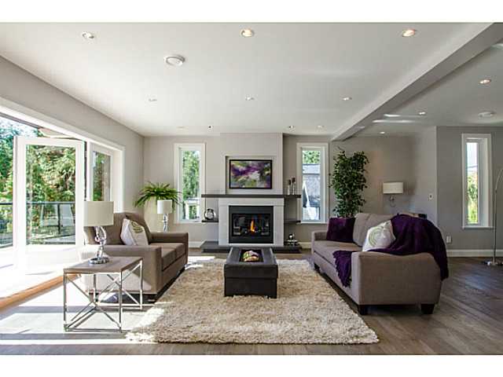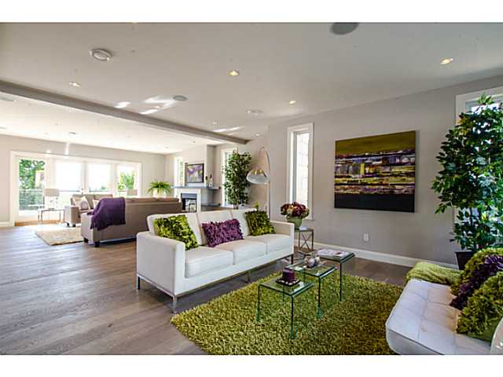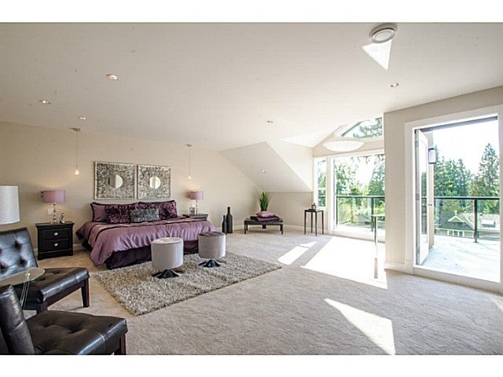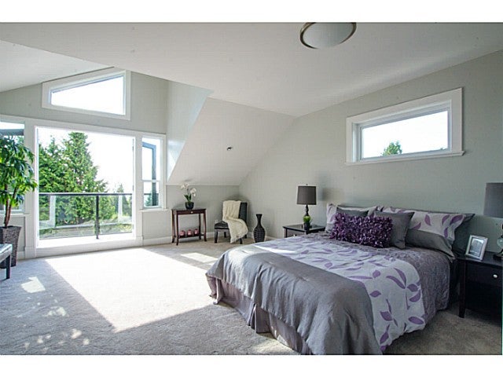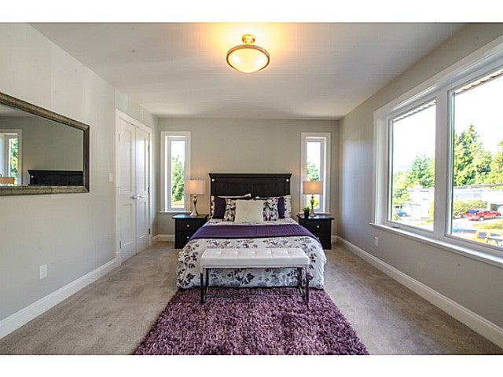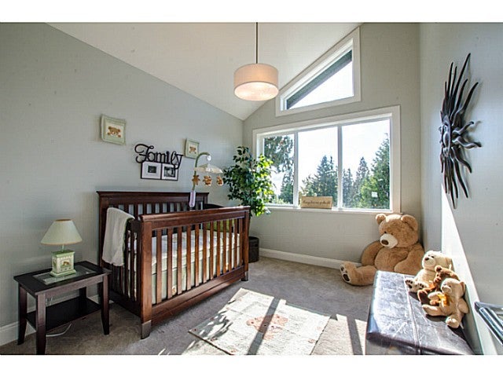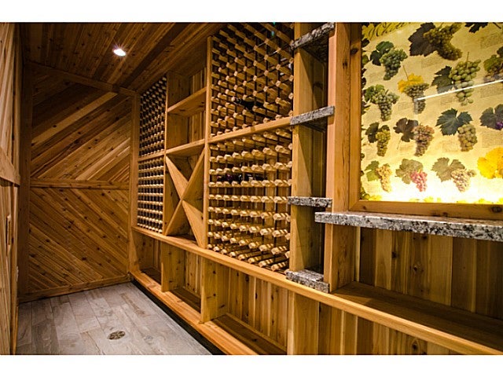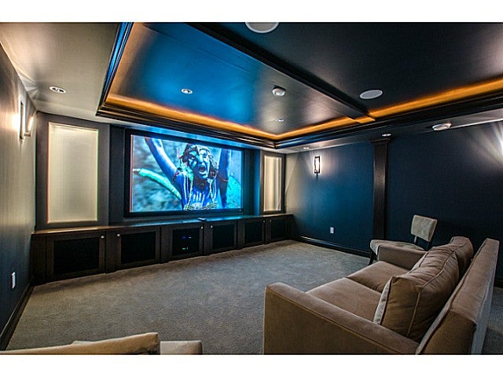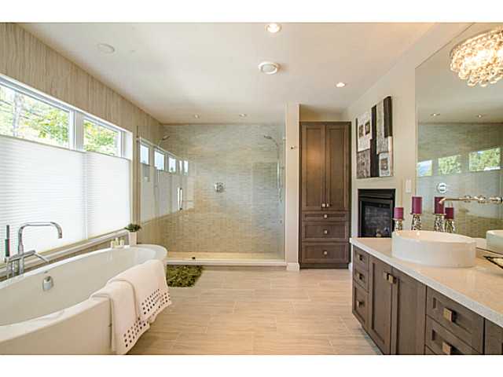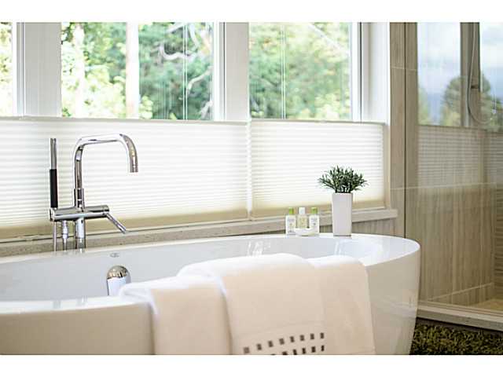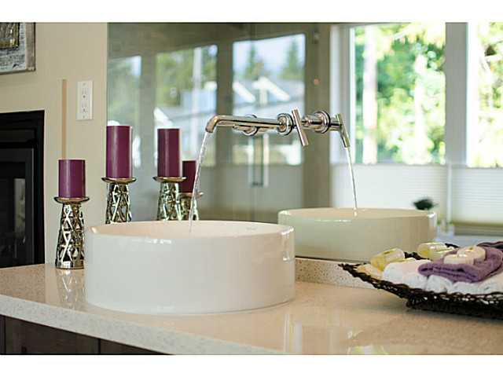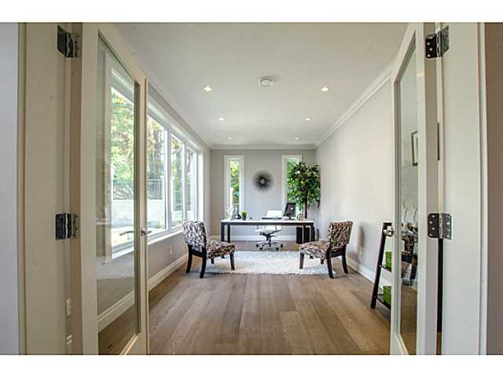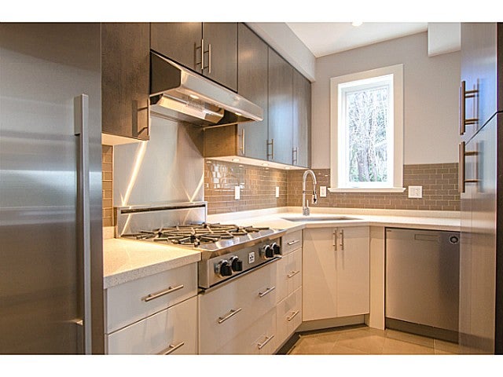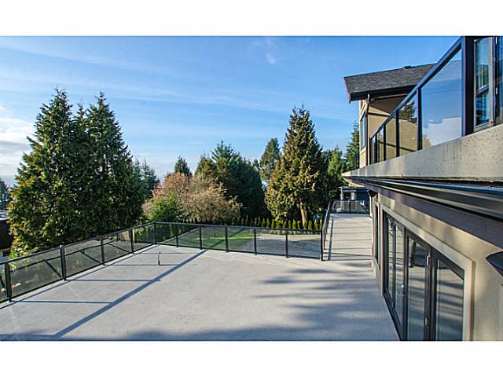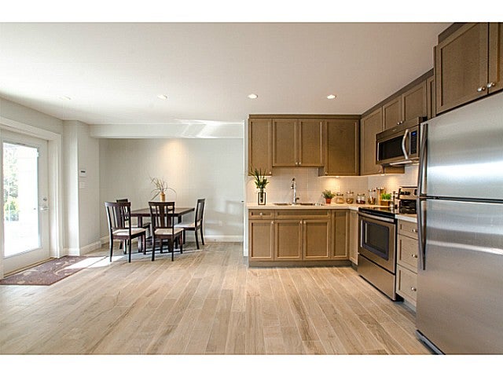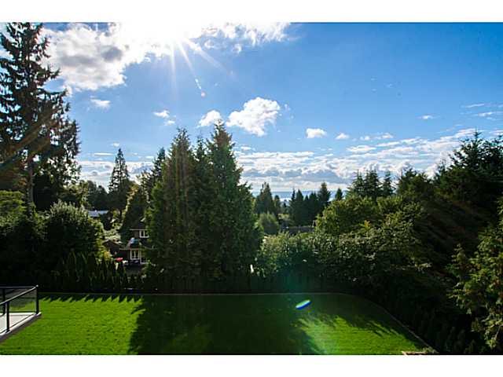Grand, newly built 5,882 sq.ft. executive home with 5 bedrooms and 6 bathrooms. High-end features include chef's kitchen with Quartz counters, Jenn Air appliances, separate wok kitchen, 2 gas F/Ps, H/W w/ infloor heat, A/C, and security system. An entertainer's delight with Huge open rooms and sophisticated media room incl. 106" 3D screen, separate bar area, wine cellar, and plenty of outdoor living incl. a 1,000 sq.ft. deck. Enjoy peek-a-boo water and city views, and a large 13,408 sq.ft. lot with lots of room for a potential pool, and a fenced backyard. Small portion of the NW corner of the foundation is original, dating back to 1949. National Home Warranty (2-5-10 NHW). Open Sat./Sun. Feb. 15th/16th 2-4pm.
Address
275 E OSBORNE RD
List Price
$2,688,800
Property Type
RED
Type of Dwelling
House/Single Family
Style of Home
2 Storey w/Bsmt.
Area
North Vancouver
Sub-Area
Upper Lonsdale
Bedrooms
5
Bathrooms
6
Floor Area
5,882 Sq. Ft.
Lot Size
13408 Sq. Ft.
Year Built
2013
MLS® Number
V1031540
Listing Brokerage
RE/MAX Masters Realty
Basement Area
FFIN
Postal Code
V7N 1M2
Tax Amount
$7,075.00
Tax Year
2013
Site Influences
RECNR,PRSET,GREEN,CENTR
